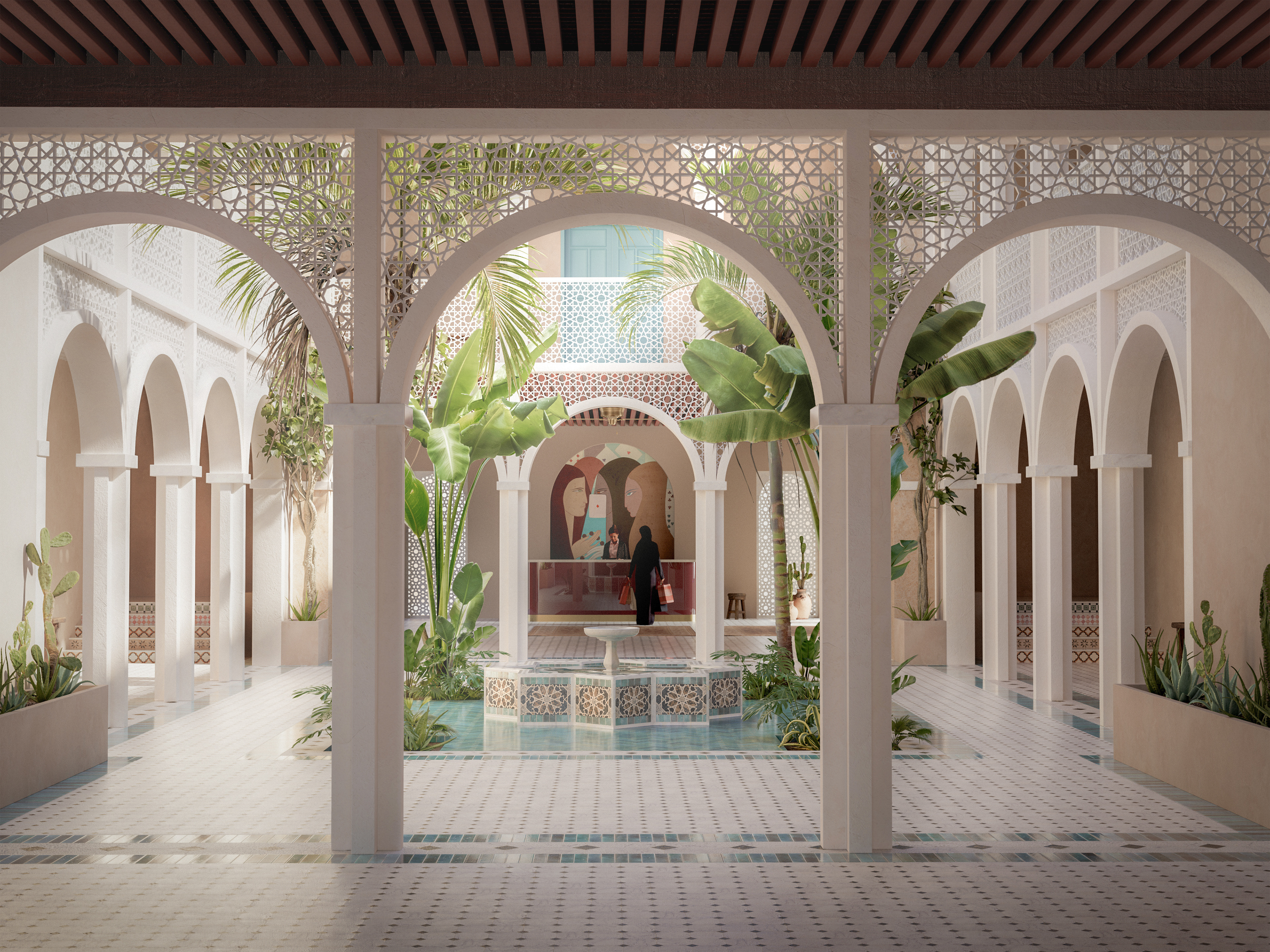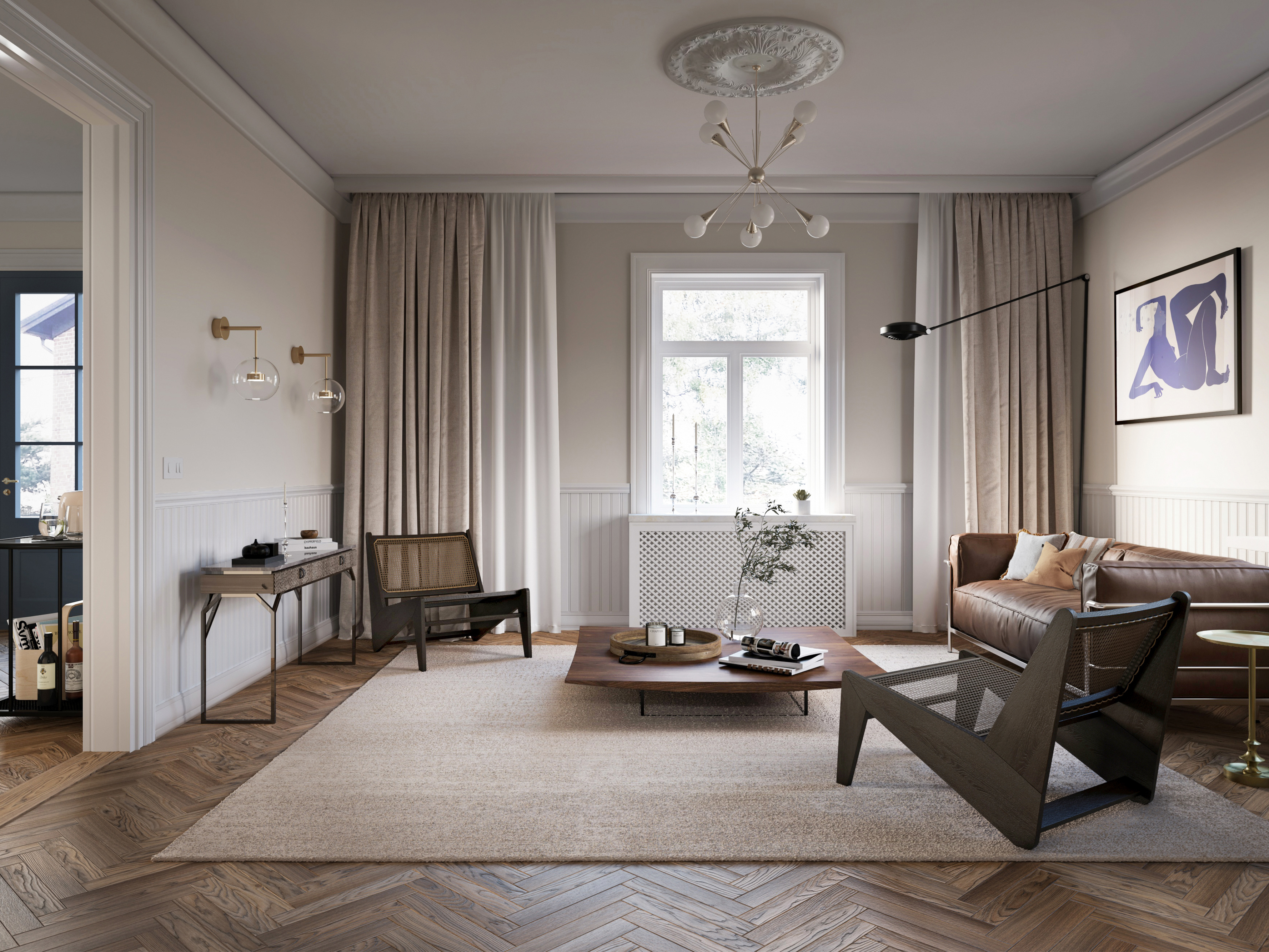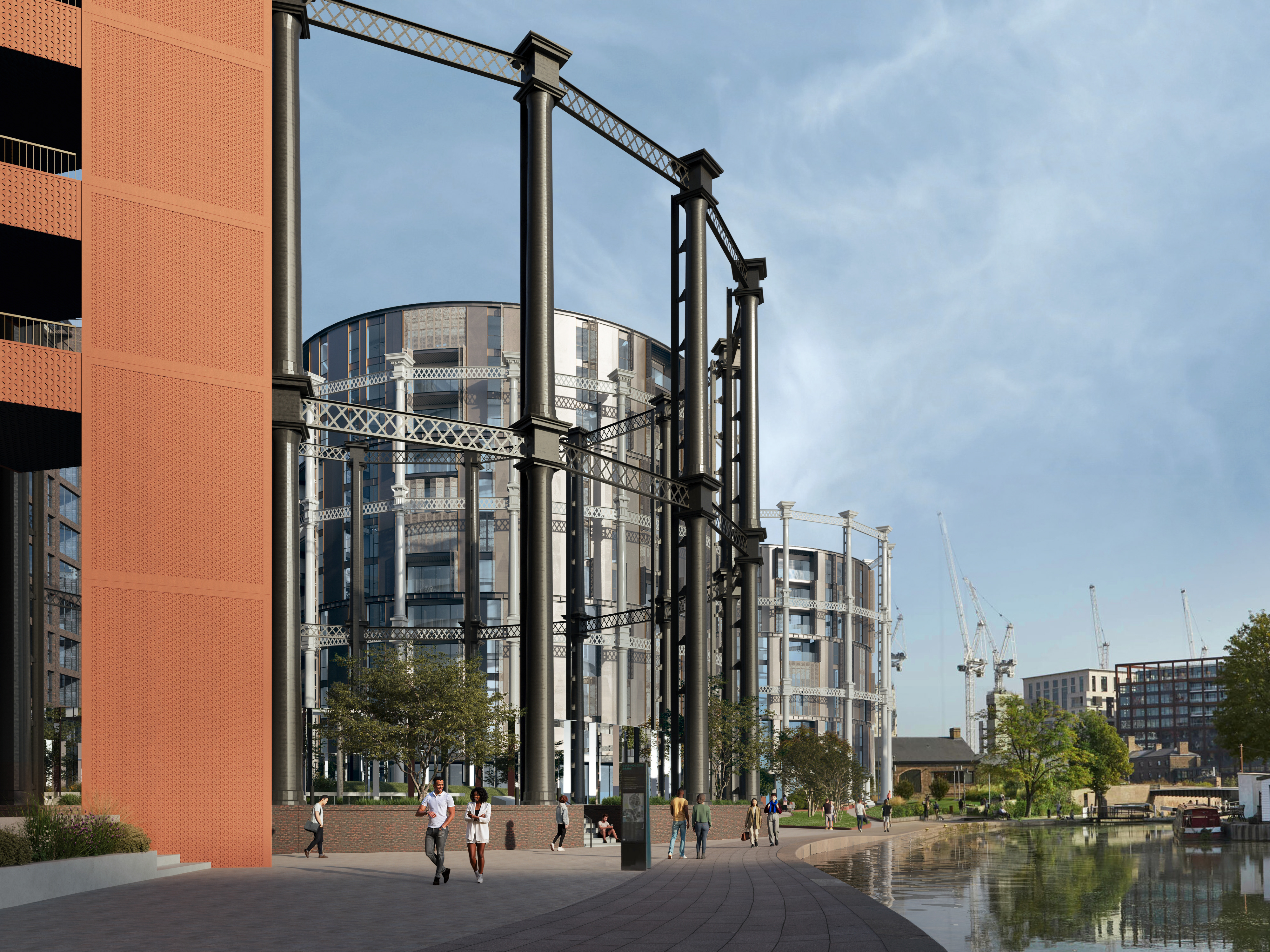This was our first project creating exterior images, and the assignment was twofold. Firstly we had to construct a 3D model of a villa using CAD data from @alingsåshuspaket. The second part of the assignment was to create a compelling environment for the villa to be set in somewhere in Scandinavia. We started off by creating moodboards, using them as a guide throughout the process. We were in charge of lighting, camera angles, and materials.
To break up the static and boxy features of the house, I decided to focus on an organic environment where the house would be integrated into nature. Inspired by the west coast where I grew up, my vision for the house was to have it situated on the top of a cliff, surrounded by a few pine trees, overlooking the sea and archipelago. I "extended" the house by building a terrace on different levels, allowing the house to blend into its surroundings instead of appearing as a misplaced big block.
For the materials I kept it simple and minimalistic. A lot of natural wood, reflecting the environment, and a mixture of both wild plants found on the west coast and other plants that thrive in the harsh environment.
Timeline: Approximately four weeks | Software used: 3Ds Max, Vray, Forest pack, RailClone, FloorGenerator, Photoshop
PROCESS
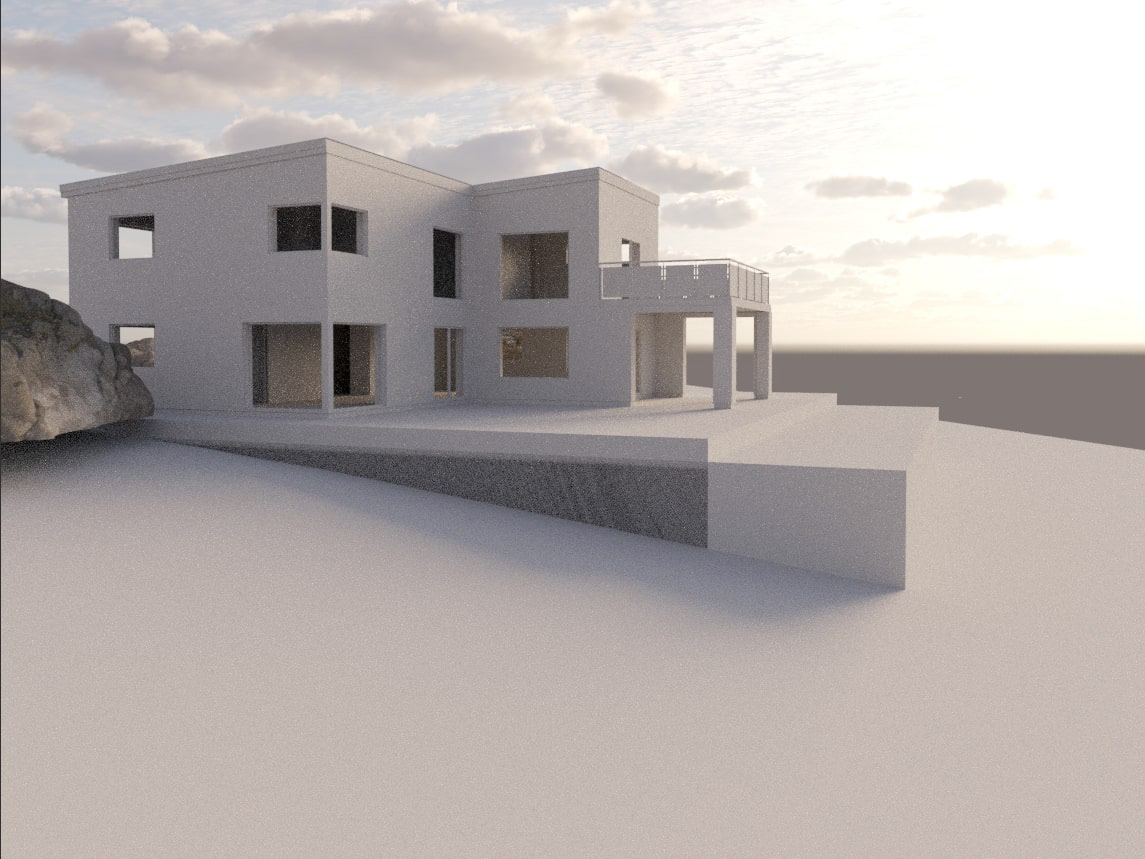
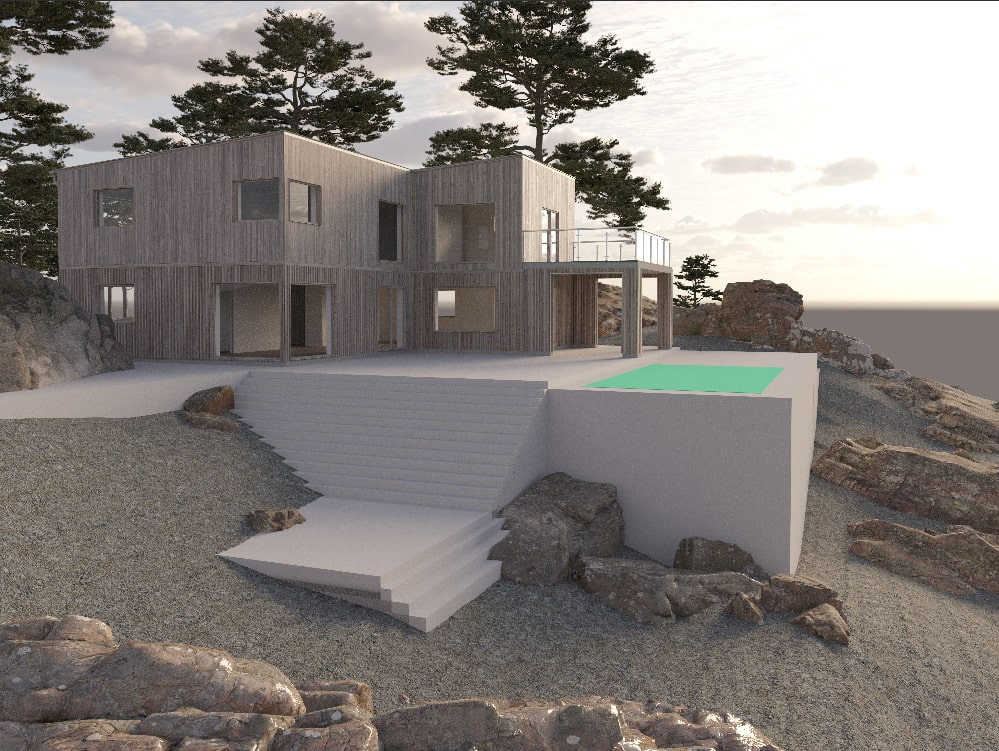
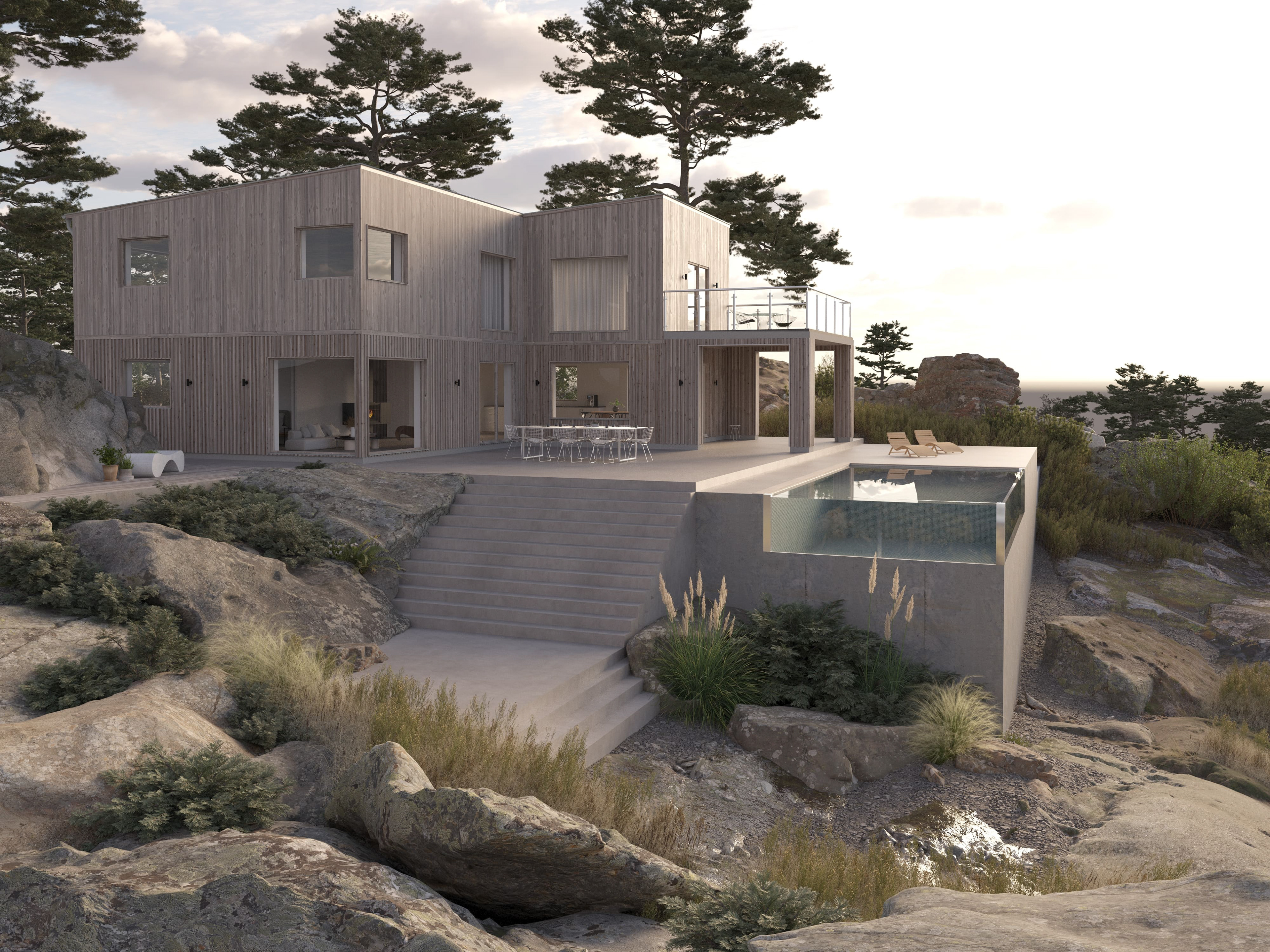
FINAL RESULTS

